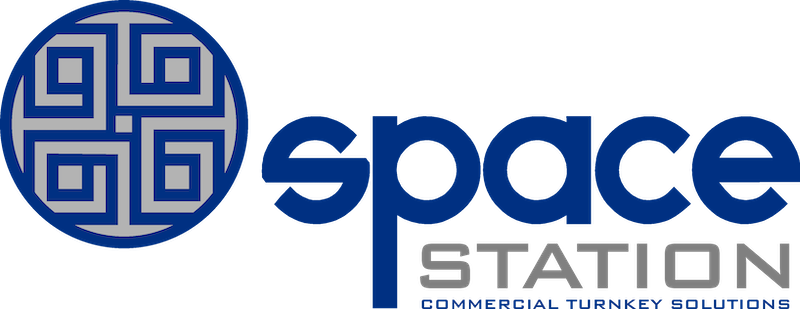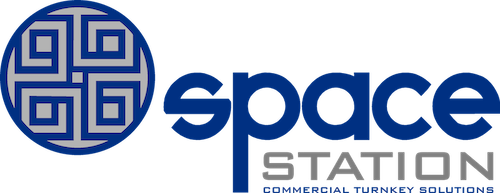Space planning and design
Corporate interior design is an art and science that benefits all aspects of the users’ daily lives. For interiors to work, a variety of issues need to be successfully addressed including:
- Space Planning
- Human Engineering (ergonomics in work areas)
- Acoustics
- Lighting
- Colour Psychology
Space Station is all about creating the optimum work environment – one where employees will thrive and work to their optimum productivity levels and where your clients will immediately be informed of your ultimate professionalism and commitment to business success. Our space planning and design service includes the supply of:
- Space analysis and reporting.
- As built/existing layouts
- Block layouts
- New partitioning layouts
- Furniture layouts
- Specialised filing systems
- Special areas\customised furniture design
- Electrical and lighting layouts
- Flooring layout
- Finishes schedule
- Plantscaping layouts
- Special 3D rendering
Project management
One of the defining factors within the commercial property sector is the art and science of effective project management. At Space Station we are acutely aware of the tremendous time, cost and quality constraints and the financial and reputation implications for our clients if these three factors are not effectively managed. It is for this reason that we have created and fostered one of the most professional project management teams in the industry. We undertake projects on behalf of clients offering a turnkey solution to managing the entire process through varying technical skills requirements to deliver a unique end product that is on time, within budget and beyond your expectations. It is our ultimate objective to create an environment for productive mutual interaction between all contractors and service providers to reduce the risk of failure or unnecessary delays and to remove the hassle-factor from our client’s hands. We manage all elements from building and renovation works, contractors, coordination and timing of a move or relocation, demarcation of layouts and tagging of existing furniture and equipment through to a post installation inspection of the site once the project is completed to ensure total client satisfaction.
In line with the statutory requirements Space Station covers all risk insurance on our projects, as well as occupational health and safety compliance. It has become mandatory that landlords gain a copy of the Occupancy certificates once the project is completed. While we manage council submissions we need to engage with technical professionals to gain council approval on requirements for formal architectural designs, structural, mechanical, electrical, rational fire design and acoustic considerations when necessary.

